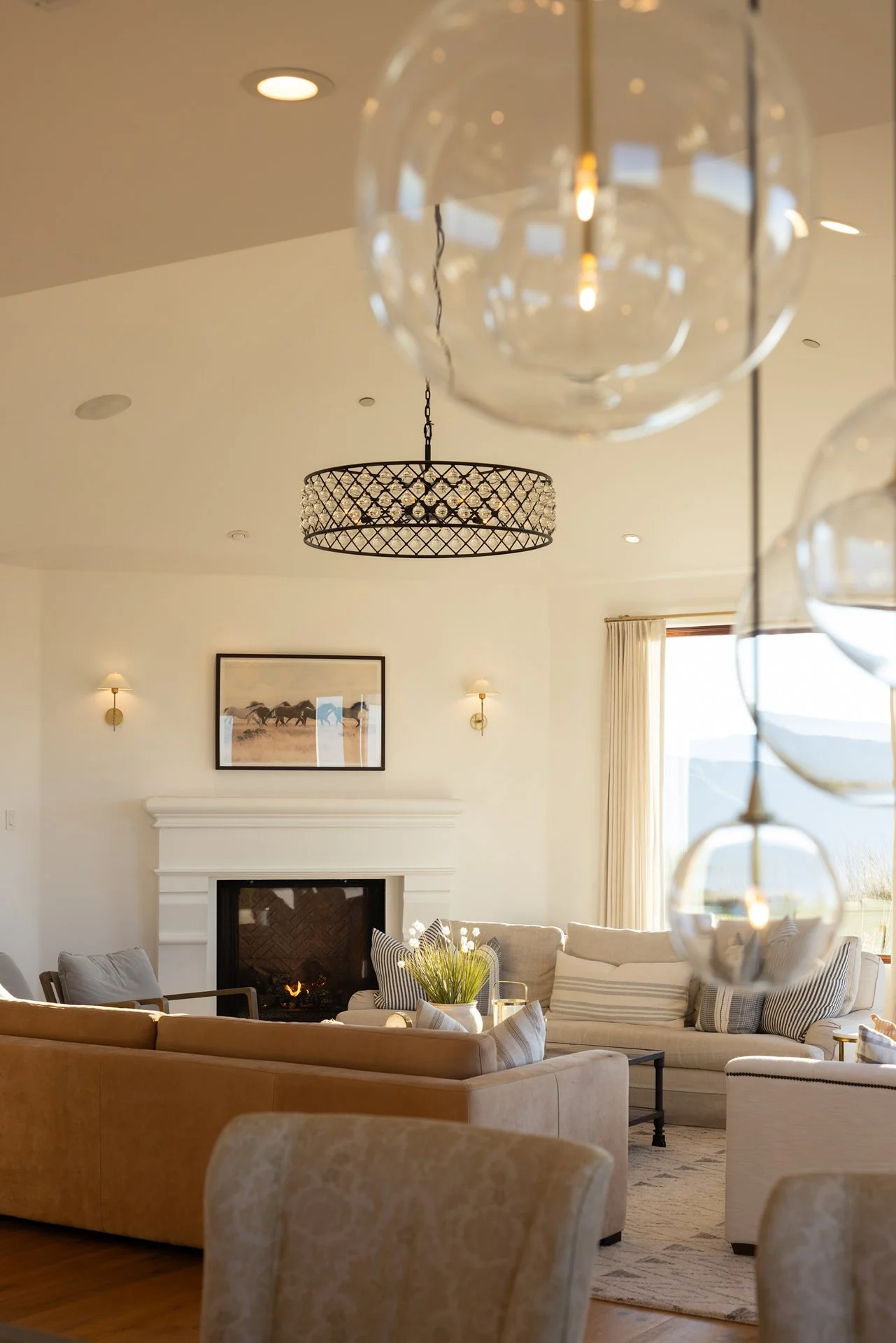
Property Details
Main House: 5,578sq. ft. • 5 beds, 5 full baths & 1 half baths • 10 acres
Pool House: 3,266 sq. ft. • 3 beds, 2 baths • 10 acres
Combined total built area: 12,552 square feet and 20 total acres (including garages, barn, outdoor living, wine cave, etc.)
Perched at 1,300 feet on a private ridge, The Ridge at Upper Forty is a breathtaking dual-estate compound spanning twenty acres across two adjacent parcels. Together they form one harmonious retreat with sweeping 360° views of Carmel Valley, the Pacific Ocean, and Salinas city lights. Designed by architect Robert Mein and landscape architect BFS Design, the 2007 main residence and 2014 pool house estate blend warm modern architecture with the natural beauty of oaks, vineyards, and rolling hills. The two homes total 8,844± sq.ft. of interior living space, while the complete built environment exceeds 12,550± sq.ft., encompassing garages, barn, wine cave, pool cabana, and covered outdoor living areas. A rare offering that embodies serenity, sophistication, and the best of California’s indoor-outdoor living.


