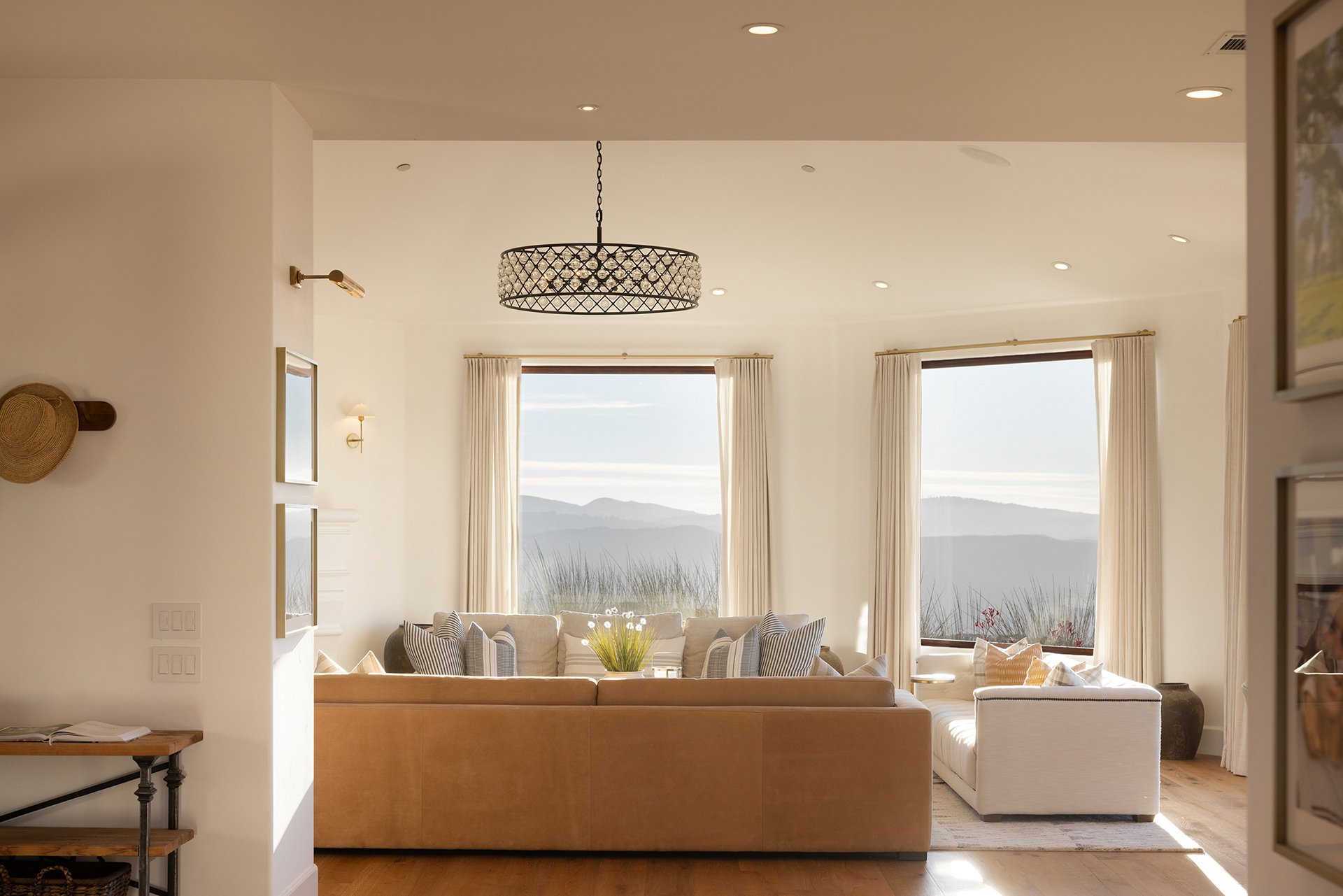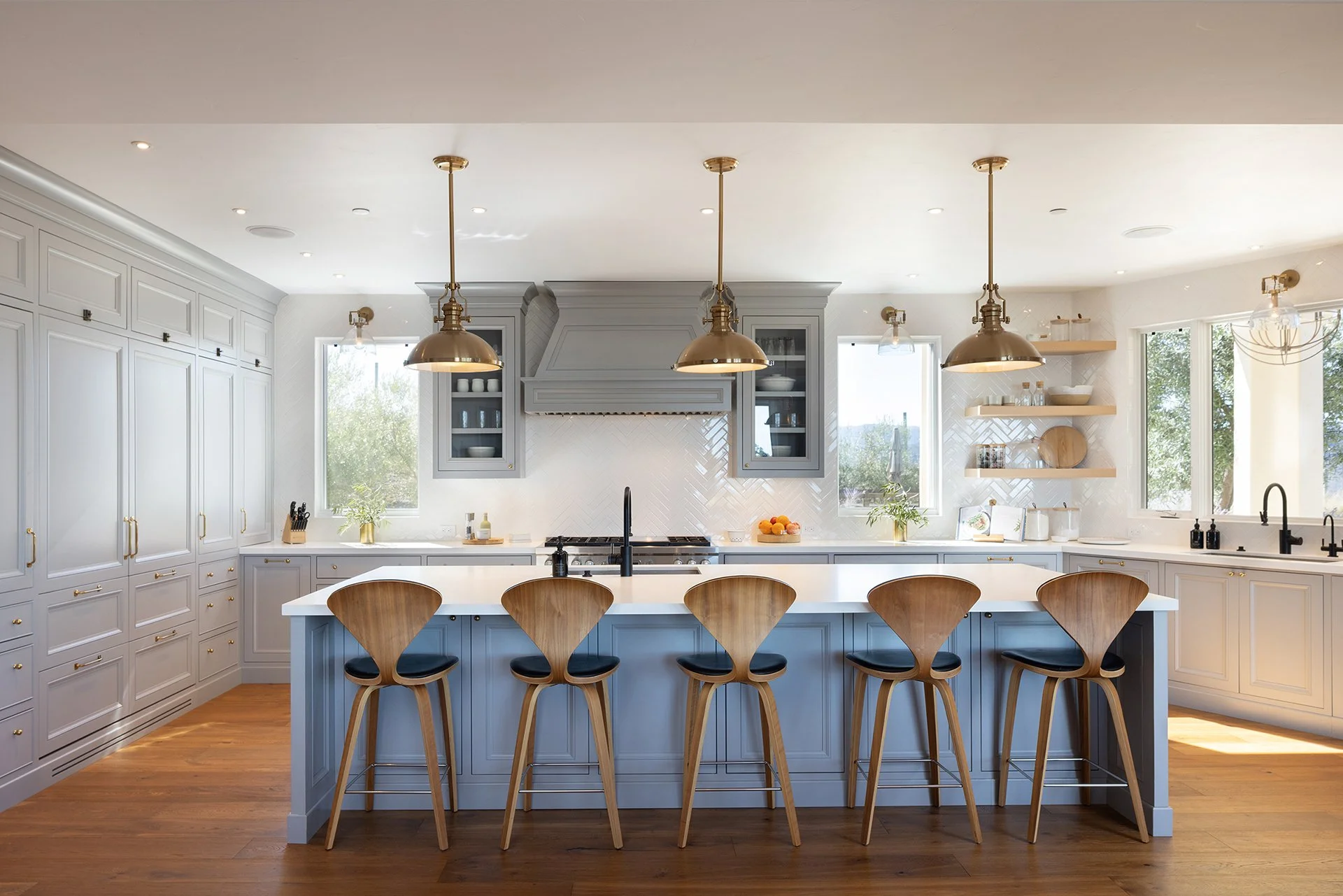
The Main House
5 Bedrooms | 5.5 Bathrooms | 6,778 sf total built area (5,578 sf interior)
A grand formal entry opens to a great room with vaulted ceilings, walls of glass, and unobstructed views toward the valley and Pacific beyond. Multiple French doors open to flagstone patios, gardens, and terraces, all designed for seamless indoor-outdoor living. The home’s 2019–2020 kitchen renovation introduced Sub-Zero and Wolf appliances, Caesarstone countertops, and a large island—a chef’s dream. The primary suite offers a spa-inspired bathroom and direct patio access to sunset views. Three additional ensuite guest rooms and a separate ADU/guest suite accessed by breezeway complete the main home. Every detail, from radiant floor heating to wide-plank French oak floors, speaks to quiet quality and comfort. The attached four-car garage (1,200 sf)—with natural light, high-end cabinetry, and views into the yard—adds to the home’s livable footprint yet would not typically appear in MLS square footage.



